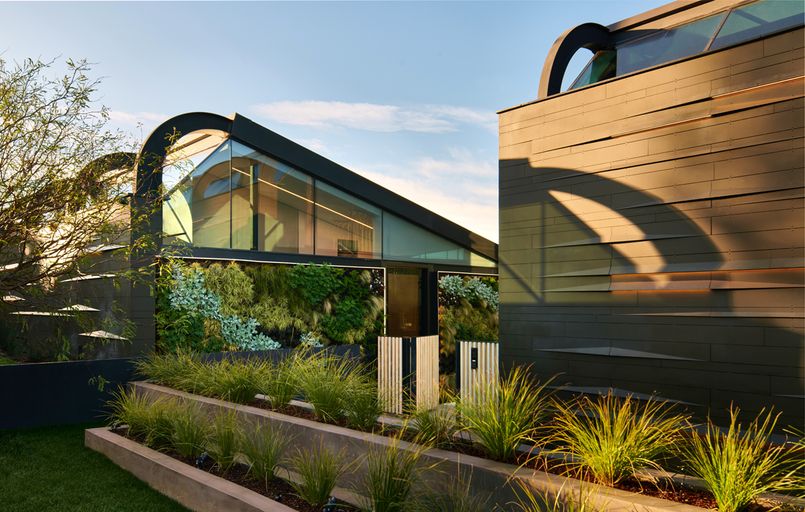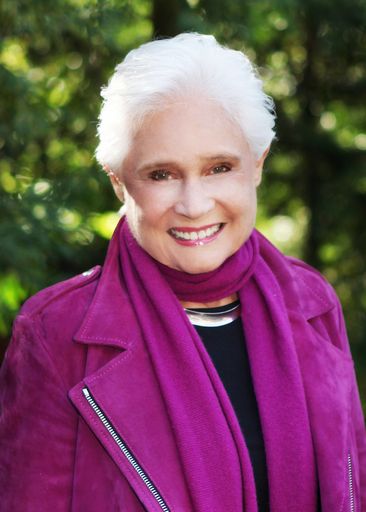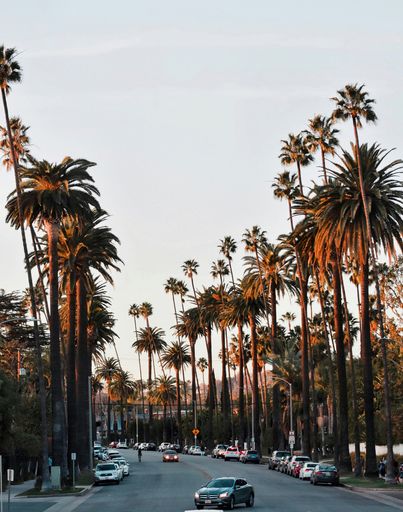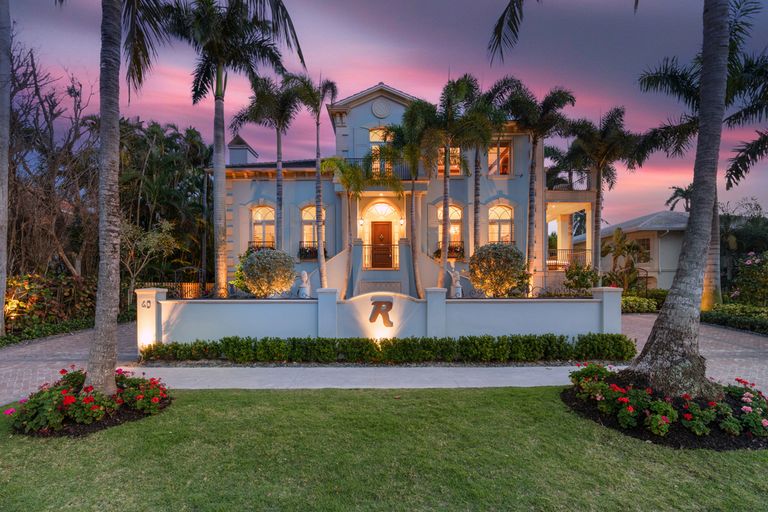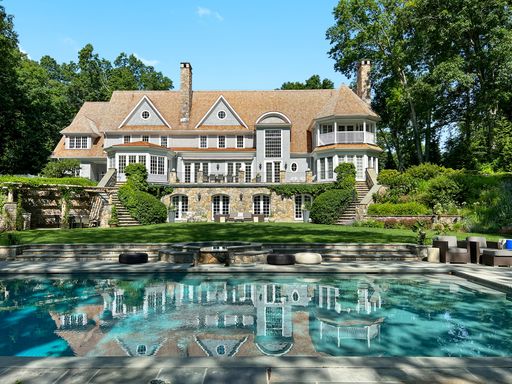
Vicente Wolf-Designed Connecticut Colonial
Acclaimed AD100 designer Vicente Wolf brought his clear, restrained and elegant aesthetic to this inspiring, light-filled 2001-built Colonial in Westport, Connecticut.
The interiors pay homage to proportion, scale and light in masterful form with over 12,500 square feet of living space. "If the room is like a stage, then you already have a play, if you have great light," Wolf has once said – and it shows in every room of this residence. Custom-built in 2001, the home offers a commanding two-story entry with views of the Saugatuck River, a waterfall and the picture-perfect yard with multiple entertaining patios and a private vegetable garden. The main level brings grand scale living and entertaining into focus with a living room, dining room, family room and kitchen with butler's pantry. Many of the rooms face the rear terrace and backyard, for a feeling of pure serenity. An office, full bedroom suite and two baths complete this level. The second floor encompasses a full-size second family room, art room and four bedroom suites, including a striking primary suite that spans the entire width of the house from front to back and entices with sweeping views from a private covered balcony. There is also a third-floor second office, dressing room with closets and incredible storage. Created to be an enduring live-work-play destination, the home truly impresses once you encounter the lower levels. On the first of two lower levels, you'll find a game room and bar with walkout, a gym, two changing rooms, a temperature-controlled wine cellar, guest bedroom suite, and an observation area for the below-grade sports court. Beyond, a magical outdoor setting that looks and feels like it's straight out of a movie set invites you to enjoy your own private oasis: a pergola-covered dining area with a built-in grill, a gunite pool and spa, romantic stone patios and staircases, arched doorways plus access for canoeing and fishing on the Saugatuck River. Truly the perfect stage from which to enjoy life. View the complete listing by Linda Skolnick and Cindy Saul with Coldwell Banker Realty in Westport, Connecticut.SHARE

