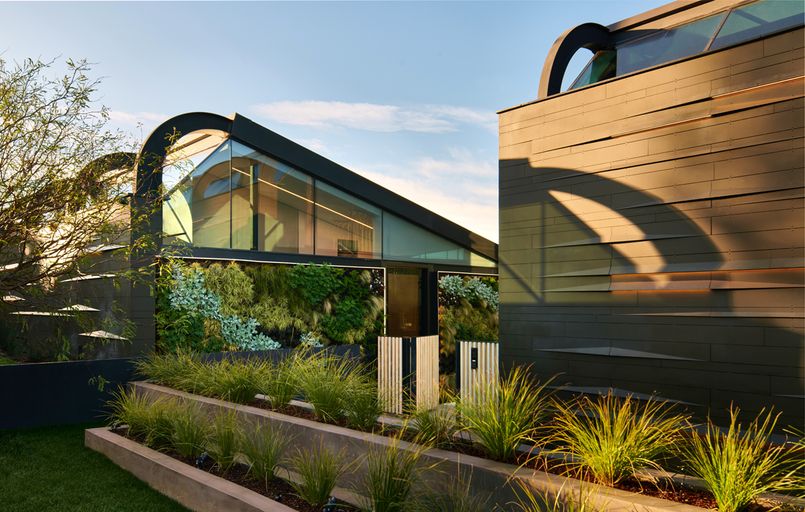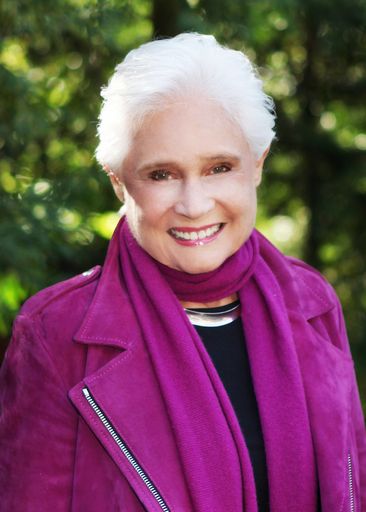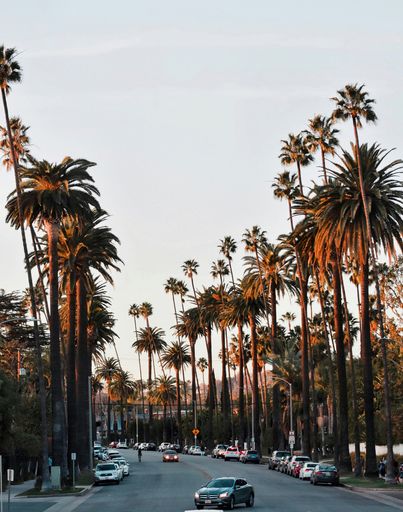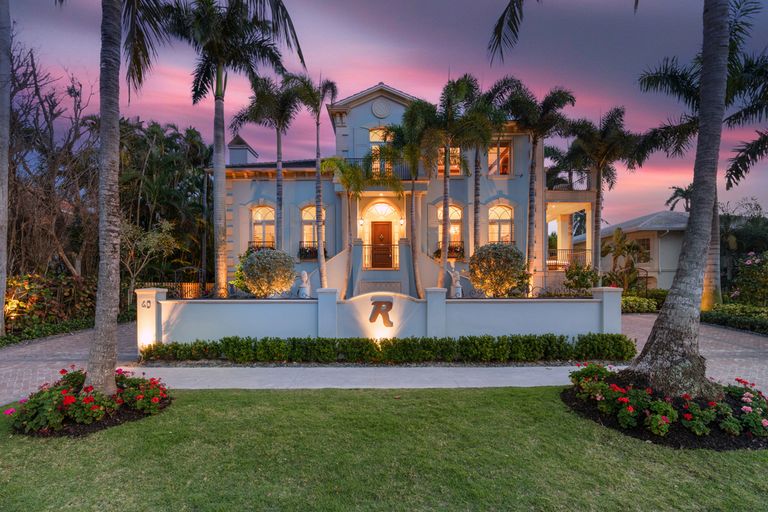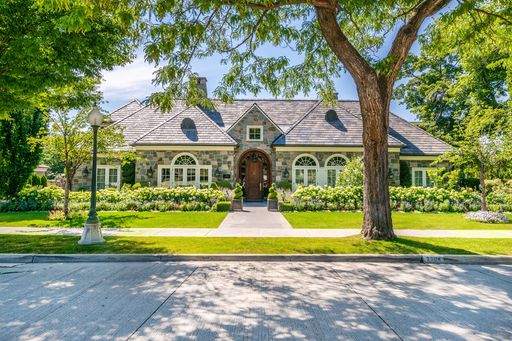
Timeless Family Living and Entertaining in This Salt Lake City English Country Manor
Nestled near the mouth of Parleys Canyon and traversing the western slope of Utah’s Wasatch Mountains rests one of the oldest country clubs in the nation and one of Utah’s most exclusive clubs: Salt Lake City Country Club.
The club is home to one of the city’s premier neighborhoods, where historic and 21st-century mansions line the perimeter of the 18-hole, 175-acre course and spill onto surrounding tree-lined streets with all the elegance and poise you’d expect from a community of such pedigree.
One estate, built in 2009 and currently listed for $11,900,000 with Mike Lindsay of Coldwell Banker Realty in Midvale, Utah, manages to stand out among the club’s assemblage of fine residences, which rarely come on the market.
 English country charm radiates from the exquisite stone manor. Its stately Old World presence from leafy Oneida Street is suited for its more dramatic surroundings with the towering Wasatch Mountains in the background. Describes Lindsay: “It’s like a scene from a postcard in Europe, or a classic movie with a grand home as the main setting.”
A tour of the manor places you directly inside a richly captivating scene – one in which you won’t want to leave.
English country charm radiates from the exquisite stone manor. Its stately Old World presence from leafy Oneida Street is suited for its more dramatic surroundings with the towering Wasatch Mountains in the background. Describes Lindsay: “It’s like a scene from a postcard in Europe, or a classic movie with a grand home as the main setting.”
A tour of the manor places you directly inside a richly captivating scene – one in which you won’t want to leave.
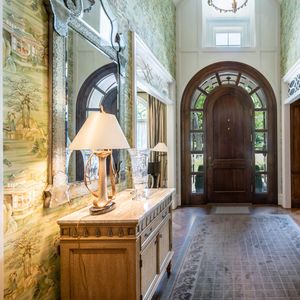 For the home’s first act, you’re treated to an exterior of timeless character and distinction. Sheathed in multi-hued stonework with copper trim and chiseled slate roof tiles, this English manor home casts a handsome profile upon your approach. Palladian windows and an English garden highlighted by a vibrant row of hydrangeas enhance the architecture. The heated driveway runs up the side of the home, leading to a gate and allowing the architecture to flow without interruption.
The home’s sheer size – more than 11,000 square feet of grand space with a 3,000-square-foot guest/pool house – belies the comfort and livability awaiting you in the interiors. It is a home that has made “the art of living well a priority,” explains Lindsay, as it manages to balance scale and proportion with effortless sensibility. He adds: “The spaces, while large and elegant, manage to feel welcoming and relaxed – which is not always easy to achieve in design. It is what most buyers at this price level want to experience when they walk in the door. They don’t want to feel like they’ve just walked into a museum – they want to feel like they’ve just come home.”
For the home’s first act, you’re treated to an exterior of timeless character and distinction. Sheathed in multi-hued stonework with copper trim and chiseled slate roof tiles, this English manor home casts a handsome profile upon your approach. Palladian windows and an English garden highlighted by a vibrant row of hydrangeas enhance the architecture. The heated driveway runs up the side of the home, leading to a gate and allowing the architecture to flow without interruption.
The home’s sheer size – more than 11,000 square feet of grand space with a 3,000-square-foot guest/pool house – belies the comfort and livability awaiting you in the interiors. It is a home that has made “the art of living well a priority,” explains Lindsay, as it manages to balance scale and proportion with effortless sensibility. He adds: “The spaces, while large and elegant, manage to feel welcoming and relaxed – which is not always easy to achieve in design. It is what most buyers at this price level want to experience when they walk in the door. They don’t want to feel like they’ve just walked into a museum – they want to feel like they’ve just come home.”
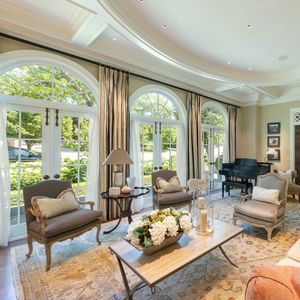 This achievement was partly due to the interior design vision of Mary Jane Price. Soaring ceilings in the grand foyer contrast beautifully with the intimate seating area tucked under the curved staircase — a shape that establishes a motif found throughout the home. Richly detailed wallcoverings captivate as you make your way into the home’s gathering areas. Rich hardwood floors, custom millwork, solid-wood artisan doors, and designer lighting have been artfully layered throughout to give the interiors enduring gravitas. Consider this the second act.
The formal living room is the beneficiary of a trio of Palladian windows looking out to the gardens and boasting a marble fireplace. Overhead, the ceiling detail has been crafted into a meticulous circle, echoing the curve of the windows and reinforcing the motif.
This achievement was partly due to the interior design vision of Mary Jane Price. Soaring ceilings in the grand foyer contrast beautifully with the intimate seating area tucked under the curved staircase — a shape that establishes a motif found throughout the home. Richly detailed wallcoverings captivate as you make your way into the home’s gathering areas. Rich hardwood floors, custom millwork, solid-wood artisan doors, and designer lighting have been artfully layered throughout to give the interiors enduring gravitas. Consider this the second act.
The formal living room is the beneficiary of a trio of Palladian windows looking out to the gardens and boasting a marble fireplace. Overhead, the ceiling detail has been crafted into a meticulous circle, echoing the curve of the windows and reinforcing the motif.
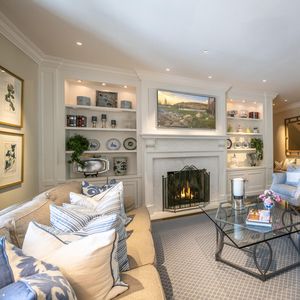 To dine in the formal dining room is to be transported to an old English library, with rich wood gracing nearly every surface, including a wall of bookcases, a tiled fireplace warming the space, and a garden view.
To dine in the formal dining room is to be transported to an old English library, with rich wood gracing nearly every surface, including a wall of bookcases, a tiled fireplace warming the space, and a garden view.
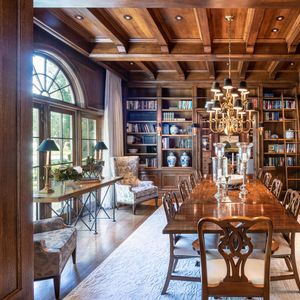 Christopher Peacock is known for his classic British cabinetry, and here his handiwork frames the gourmet kitchen beautifully. Calacatta marble slabs, a central island with a breakfast bar, and dual farm sinks add to the appeal. The centerpiece: an exquisite La Cornue gas range for channeling your inner Julia Child.
If the ample storage in the main kitchen wasn’t enough, the space boasts both a large family pantry with a wall of floor-to-ceiling shelves and a built-in refrigerator plus an immense butler’s pantry with marble counters. Adjacent is a quaint breakfast nook with a hand-painted fireplace and a deck that overlooks the immaculate grounds.
Christopher Peacock is known for his classic British cabinetry, and here his handiwork frames the gourmet kitchen beautifully. Calacatta marble slabs, a central island with a breakfast bar, and dual farm sinks add to the appeal. The centerpiece: an exquisite La Cornue gas range for channeling your inner Julia Child.
If the ample storage in the main kitchen wasn’t enough, the space boasts both a large family pantry with a wall of floor-to-ceiling shelves and a built-in refrigerator plus an immense butler’s pantry with marble counters. Adjacent is a quaint breakfast nook with a hand-painted fireplace and a deck that overlooks the immaculate grounds.
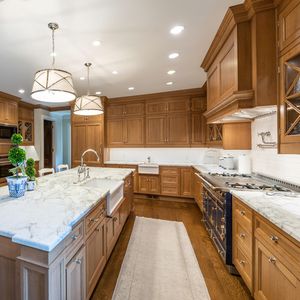 With two studies, you each get a private workspace, while a cozy sitting area features yet another marble fireplace, as well as a curved built-in seating feature. There goes that motif again.
The primary suite encompasses its own wing, with a relaxing bedroom space, an elegant sitting room, a view deck, and dual, custom-crafted walk-in closets featuring wood built-ins. The primary bath balances traditional and modern with a marble steam shower, a dark wood vanity, and luxe fixtures. The primary suite also includes a private laundry room with a sink. Unexpected details, such as a private sitting alcove with a towering ceiling, give the primary suite an extra touch of extravagance.
With two studies, you each get a private workspace, while a cozy sitting area features yet another marble fireplace, as well as a curved built-in seating feature. There goes that motif again.
The primary suite encompasses its own wing, with a relaxing bedroom space, an elegant sitting room, a view deck, and dual, custom-crafted walk-in closets featuring wood built-ins. The primary bath balances traditional and modern with a marble steam shower, a dark wood vanity, and luxe fixtures. The primary suite also includes a private laundry room with a sink. Unexpected details, such as a private sitting alcove with a towering ceiling, give the primary suite an extra touch of extravagance.
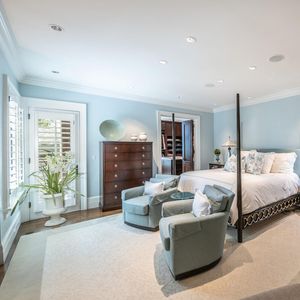 Two more unexpected moments: more unique curved details, this time in one of the sweet secondary bedrooms and one of two playrooms. In each of these spaces, a curved area has been carved out of the ceiling as a companion to the rounded window below. In the playroom, it makes a window seat even more endearing, while in the bedroom, it frames out a seating area with built-in bookshelves. In all, there are four secondary bedroom suites on this level, each with its own private bath. The additional den boasts Parisian flair, with an ornate French-style fireplace, a sparkly chandelier, and a curved bookcase.
Two more unexpected moments: more unique curved details, this time in one of the sweet secondary bedrooms and one of two playrooms. In each of these spaces, a curved area has been carved out of the ceiling as a companion to the rounded window below. In the playroom, it makes a window seat even more endearing, while in the bedroom, it frames out a seating area with built-in bookshelves. In all, there are four secondary bedroom suites on this level, each with its own private bath. The additional den boasts Parisian flair, with an ornate French-style fireplace, a sparkly chandelier, and a curved bookcase.
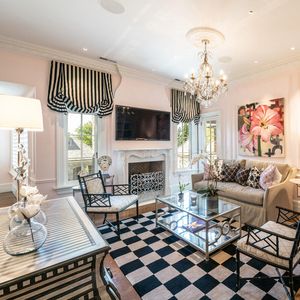 Descend one of the staircases — or ride the elevator — down to the lower-level entertainment space. Built around the central garden court and patios, this level features an expansive recreation room with a mahogany wet bar, a large theatre room with stepped seating, a guest suite, and a game alcove with a fireplace.
Descend one of the staircases — or ride the elevator — down to the lower-level entertainment space. Built around the central garden court and patios, this level features an expansive recreation room with a mahogany wet bar, a large theatre room with stepped seating, a guest suite, and a game alcove with a fireplace.
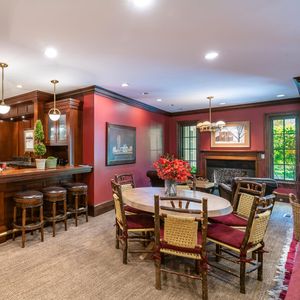 For the home’s final act, push open the French doors to the gardens and you’re overcome with the beauty of the resort-style grounds. A sparkling pool lies amidst bluestone slabs, surrounded by vibrant gardens and a manicured lawn. A hot tub, fire pit, and shaded patios provide more outdoor enjoyment as a prelude to the pool house. Here, a covered terrace has a stone fireplace and a dramatic vista overlooking the whole estate.
For the home’s final act, push open the French doors to the gardens and you’re overcome with the beauty of the resort-style grounds. A sparkling pool lies amidst bluestone slabs, surrounded by vibrant gardens and a manicured lawn. A hot tub, fire pit, and shaded patios provide more outdoor enjoyment as a prelude to the pool house. Here, a covered terrace has a stone fireplace and a dramatic vista overlooking the whole estate.
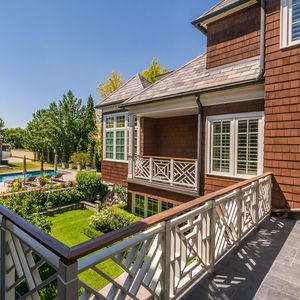 The stone pool house complements the main residence and features triple Palladian windows lining the great room. This space boasts a cast stone fireplace and flows seamlessly into a custom kitchen with high-end appliances, wood counters, and a stone slab island. A lower level space has a large, open loft-style space for recreation and sleep with dual baths, plus laundry.
From beginning to end, the story of living well is told in well-defined interior and exterior living spaces that center family life with every must-have amenity. “This is the ultimate setting for social gatherings, entertaining, or simple casual enjoyment,” says Lindsay. “The flow from indoors to out is spectacular. This home is an undeniable architectural gem. You could not build it today.”
Even its location – private and secure, yet only 10 minutes to Park City and 15 minutes to Downtown Salt Lake and the airport – is very special. “The area’s best schools are all within walking distance,” he adds.
More information on this property can be found at ColdwellBankerLuxury.com or by contacting Mike Lindsay at (801) 580-5567.
The stone pool house complements the main residence and features triple Palladian windows lining the great room. This space boasts a cast stone fireplace and flows seamlessly into a custom kitchen with high-end appliances, wood counters, and a stone slab island. A lower level space has a large, open loft-style space for recreation and sleep with dual baths, plus laundry.
From beginning to end, the story of living well is told in well-defined interior and exterior living spaces that center family life with every must-have amenity. “This is the ultimate setting for social gatherings, entertaining, or simple casual enjoyment,” says Lindsay. “The flow from indoors to out is spectacular. This home is an undeniable architectural gem. You could not build it today.”
Even its location – private and secure, yet only 10 minutes to Park City and 15 minutes to Downtown Salt Lake and the airport – is very special. “The area’s best schools are all within walking distance,” he adds.
More information on this property can be found at ColdwellBankerLuxury.com or by contacting Mike Lindsay at (801) 580-5567.
SHARE

