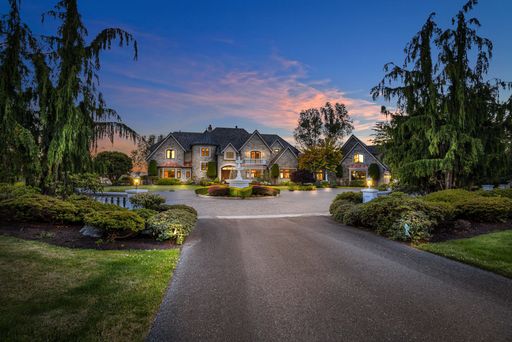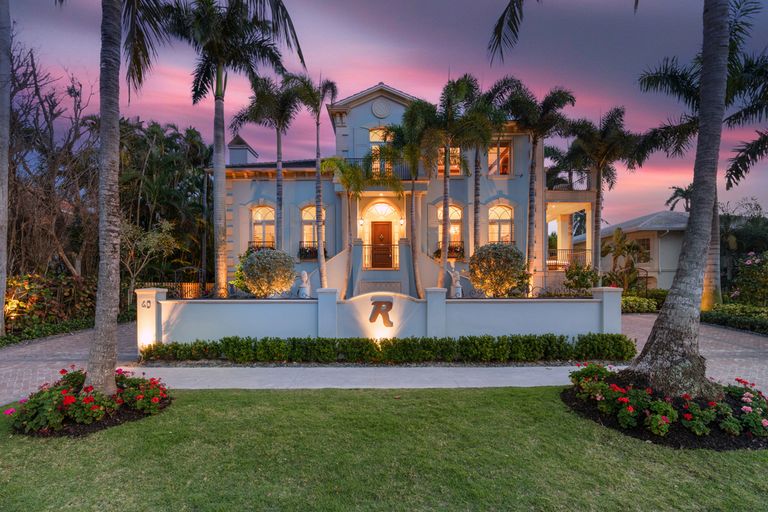
Inside a 15-Acre Waterfront Estate With Views of Upper Puget Sound Near Canadian Border
The sleepy town of Blaine, nestled in the northwest corner of Washington state at the Canadian border, has long been revered as one of the Pacific Northwest's most peaceful getaways, praised for its glittering landscape, historic landmarks, and charming downtown. It may be lesser known for its luxury real estate – which is why this newly listed Old World European-style estate is all the more exceptional.
Perched on Birch Point, the rare estate serves up dramatic views of Upper Puget Sound from its nearly 12,000 square feet of space. Listing agent Bethnie Morrison of Coldwell Banker Bain calls the property "a picturesque sanctuary on uncommon acreage."
 The elegance begins with a beautiful iron gate and drive, defined by a scale-designed motor court surrounded by exquisitely landscaped meadowlands. The classic stone exterior impresses with copper roof accents, turrets adorned and a tile roof. Custom double doors guard the entry, as sightlines extend to breathtaking views of the sparkling bay through the formal living room, adorned with two-story soaring ceilings, a dramatic chandelier, and a distinctive fireplace mantle. Adjacent, a family room offers yet another entertaining spaces with a wood-burning fireplace and French door access to the back patio.
The elegance begins with a beautiful iron gate and drive, defined by a scale-designed motor court surrounded by exquisitely landscaped meadowlands. The classic stone exterior impresses with copper roof accents, turrets adorned and a tile roof. Custom double doors guard the entry, as sightlines extend to breathtaking views of the sparkling bay through the formal living room, adorned with two-story soaring ceilings, a dramatic chandelier, and a distinctive fireplace mantle. Adjacent, a family room offers yet another entertaining spaces with a wood-burning fireplace and French door access to the back patio.
 A well-appointed, eat-in kitchen faces the water, and entices the chef with double hidden appliances behind Wenge custom cabinetry with expansive space for preparations. The breakfast nook includes additional built-in cabinetries with access to the outdoor kitchen and gazebo fireplace sitting area. A pass-through service window serves a formal dining room.
A well-appointed, eat-in kitchen faces the water, and entices the chef with double hidden appliances behind Wenge custom cabinetry with expansive space for preparations. The breakfast nook includes additional built-in cabinetries with access to the outdoor kitchen and gazebo fireplace sitting area. A pass-through service window serves a formal dining room.
 The entire estate is comprehensively outfitted for business, entertainment, and wellness. There's a private executive office, including a boardroom, a flex room, and a main floor bedroom. An expansive lower level includes a full wellness area, including a ¾ bathroom, a cedar-lined dry sauna, and a fully appointed gym.
The entire estate is comprehensively outfitted for business, entertainment, and wellness. There's a private executive office, including a boardroom, a flex room, and a main floor bedroom. An expansive lower level includes a full wellness area, including a ¾ bathroom, a cedar-lined dry sauna, and a fully appointed gym.

 Also completing the lower level is a state-of-the-art home theatre, a 1,000-bottle capacity wine cellar, custom safe room, and a bespoke club room with billiards table, five-seat bar, and memorabilia showcase. "The black walnut carved statues at the entrance of the Club Room were procured from the RMS Olympic, a transatlantic ocean liner build in 1908 and sister ship to the Titanic and Britannic," explains Morrison. "The hand-carved fireplace mantle depicts historic images of Pocahontas and Captain John Smith."
Also completing the lower level is a state-of-the-art home theatre, a 1,000-bottle capacity wine cellar, custom safe room, and a bespoke club room with billiards table, five-seat bar, and memorabilia showcase. "The black walnut carved statues at the entrance of the Club Room were procured from the RMS Olympic, a transatlantic ocean liner build in 1908 and sister ship to the Titanic and Britannic," explains Morrison. "The hand-carved fireplace mantle depicts historic images of Pocahontas and Captain John Smith."

 An elevator accesses all three levels.
On the second floor, the luxurious owners' retreat inspires relaxation with exquisite French doors opening to a view balcony and fireplace, while the ensuite bath beckons with a fireplace, double vanity, steam shower, jetted tub, makeup counter, as well as a private water closet. There is also a generous walk-in closet with a washer and dryer. A second bedroom suite showcases an Italian Carrara marble fireplace, a private balcony with French doors, an ensuite bathroom and a walk-in closet. The other secondary berooms all have private balconies, ensuites and walk in closets.
An elevator accesses all three levels.
On the second floor, the luxurious owners' retreat inspires relaxation with exquisite French doors opening to a view balcony and fireplace, while the ensuite bath beckons with a fireplace, double vanity, steam shower, jetted tub, makeup counter, as well as a private water closet. There is also a generous walk-in closet with a washer and dryer. A second bedroom suite showcases an Italian Carrara marble fireplace, a private balcony with French doors, an ensuite bathroom and a walk-in closet. The other secondary berooms all have private balconies, ensuites and walk in closets.

 Beyond, a spacious patio has six access points to the home. A lighted staircase leads to the beach located across from an expansive front yard with a pond feature and gardens. The sixty-zone irrigation system maintains the landscaping treasures and the brand-new Elan Smart Home system keeps everything up and running via an app on your smartphone. A one-bedroom caretaker suite offers a separate entrance and utility meters.
Beyond, a spacious patio has six access points to the home. A lighted staircase leads to the beach located across from an expansive front yard with a pond feature and gardens. The sixty-zone irrigation system maintains the landscaping treasures and the brand-new Elan Smart Home system keeps everything up and running via an app on your smartphone. A one-bedroom caretaker suite offers a separate entrance and utility meters.
 A location close to the Canadian border, Semiahmoo Golf and Country Club and Marina, the village of Birch Bay, and the Bellingham International Airport completes the picture of private luxury living in the Pacific Northwest.
A location close to the Canadian border, Semiahmoo Golf and Country Club and Marina, the village of Birch Bay, and the Bellingham International Airport completes the picture of private luxury living in the Pacific Northwest.

SHARE





