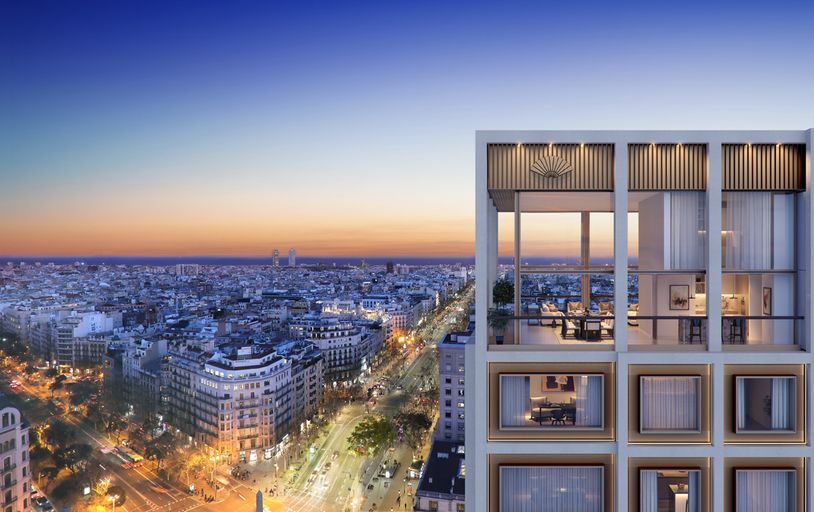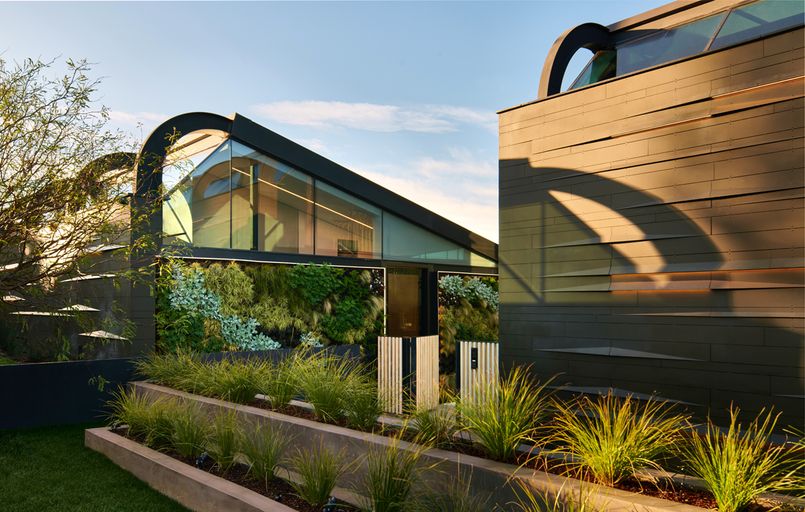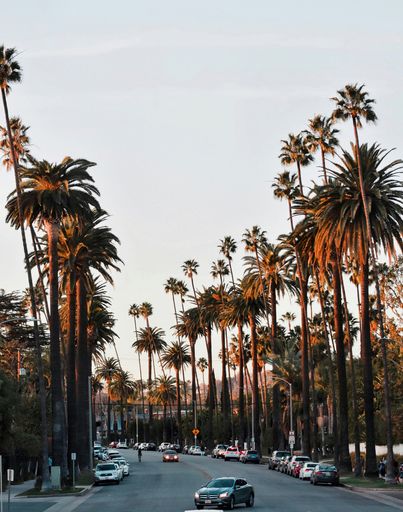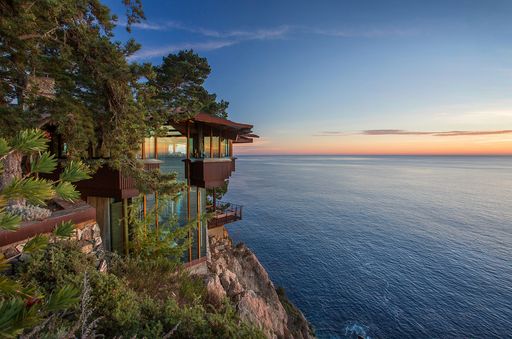
Iconic Big Sur House Inspired by Himalayan Temple Soars to Market for $25,000,000
"In the mid 1960s, Richard Clements, a contractor from San Fransisco, set out to build a one-of-a-kind resort," writes Katherine McLaughlin for Architectural Digest. "The location: 9.5 acres atop a stunning bluff overlooking the Pacific Ocean. The inspiration: Paro Taktsang Monastery in Bhutan, perhaps one of the most famous cliff-hanging structures in the world."
The property: Taktsang Big Sur, listed for $25 million by Mike Gilson of The Heinrich Team, Coldwell Banker Realty in Northern California, Carmel-by-the-Sea / Junipero office.
It's captured the attention of everyone from Architectural Digest to Mansion Global, since being listed October 4.

Photo Credit: Kodiak Greenwood
From atop its cliffside perch seemingly dangling over the sea, the singular inspiration of a property offers unparalleled breathtaking 240-degree views up and down Big Sur’s most dramatic stretch of California coast.
Originally built to serve as a hotel lobby by Clements, Taktsang was completed in 1968 or 1969, estimates Gilson. "It only consisted of the main wing and had no central heat – only fireplaces," he says. "Clements installed the Gordon Newell sculpture 'Yggdrasil' in the early 1980s and received the permit for the upper parcel in 1985."
The house has only had three owners in its history. A complete modernization and addition was undertaken by the second homeowners in 1997 to bring it to a full-fledged residence with architect Mickey Muennig at the helm. Referred to by many as "the man who built Big Sur" and a pioneer of organic architecture, Muennig imbued his deep appreciation for nature throughout the spaces. "This work was done at a very high quality," says Gilson. The current owner purchased the property in 2002. When they briefly hired Muennig to investigate construction possibilities on the upper parcel, he told them that Taktsang was his favorite place in Big Sur.
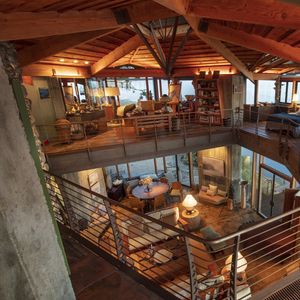
Photo Credit: Kodiak Greenwood
The architecture leaves no ambiguity as to why. The 3,635 square-foot residence’s core is anchored by a structure made up of four massive angled two-story concrete pillars that rise from the ultra-thick concrete floor between them, appearing to be a sculpture as much as it is a geotechnical marvel. Towering walls of glass enclose a living room with a stone fireplace within this giant structure, which supports an open loft floor along the perimeter of the open space. It is here that one finds an intimate space with a glass ceiling and the best viewing of the glass geometric pyramid in the ceiling’s center.
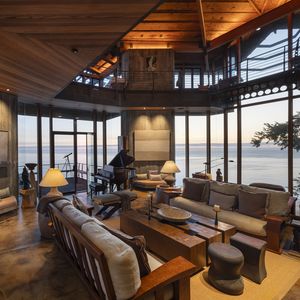
Photo Credit: Kodiak Greenwood
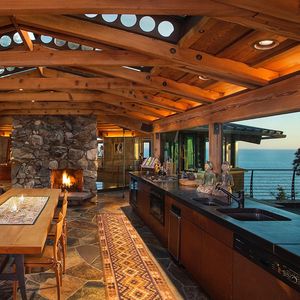
Photo Credit: Kodiak Greenwood
The master wing, added by Muennig, features a meditation cave and a sunken tub from which one can hear whales breathe. Condors can be seen soaring by the windows, and sunsets and star gazing are off the charts.

Photo Credit: Kodiak Greenwood
A beautifully landscaped and lit stairway connects the house to the upper garden parcel and amphitheater where a second home or structure could potentially be built. Below the house on the south side, a freshwater stream that has been flowing for millennia rushes through a pristine ancient redwood canyon to the sea providing bountiful fresh water to the residence.
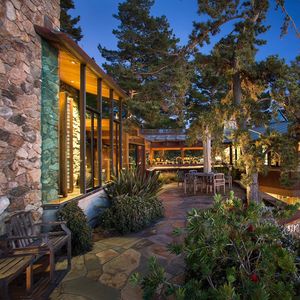
Photo Credit: Kodiak Greenwood
SHARE

