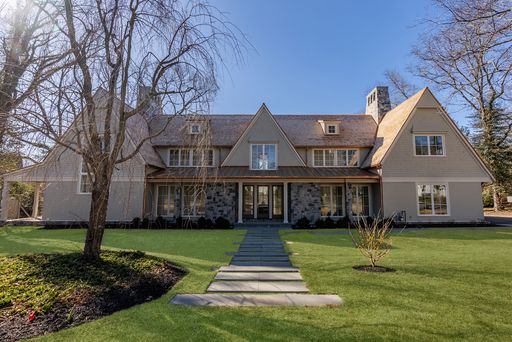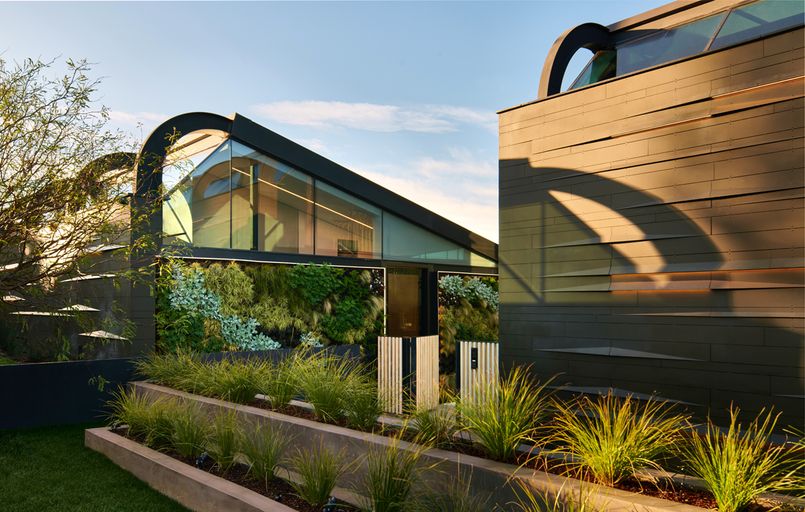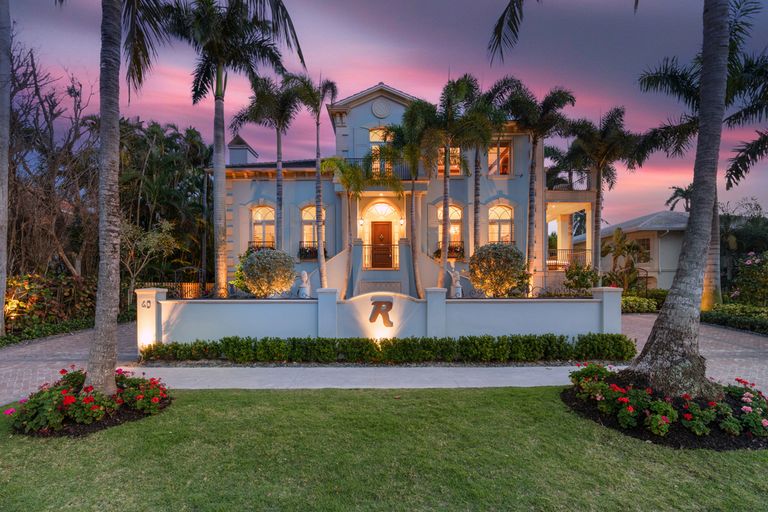
Flawless New Clapboard Design and Build in Wellesley Is Wall-to-Wall Chic
Brand new and luminous with natural light, this prestigious Cliff Estates residence blends the elegance of traditional design with the spacious comforts and amenities of a contemporary lifestyle. Every detail has been curated for daily living and magnificent entertaining, indoors and out. “The Hills” is a design-build masterpiece, from the stone/copper/shingle/clapboard exterior to the beautiful formal entry, open-plan layout and exceptionally large windows and glass doors opening onto the seasonal beauty of the estate’s superb landscaping.
With high ceilings, lustrous wood floors and dramatic fireplaces, the home’s central living area flows seamlessly between living room, formal dining room with coffered ceiling, kitchen and family room. The kitchen is a chef’s dream, complete with a large island with bar seating, expansive custom cabinets and counter space, a window-wrapped breakfast room and a phenomenal pantry/prep kitchen. A large office, a huge mudroom and a powder room complete the main floor. Upstairs, the bedrooms are all en-suite and feature vaulted ceilings and walk-in closets. The primary suite is absolutely gorgeous, with a sitting area, radiant heat floors and a spa-style bath with dual vanities. The home’s lower level offers an additional en-suite guest bedroom, a large gym and recreation room, plus an impressive glass-front wine storage display. Surrounded by approximately .68 acre of privacy, this handsome estate also has a large back deck and lawn for lounging, dining and entertaining, as well as a heated three-car garage and ample on-site guest parking. View the complete listing by Melissa Dailey of Coldwell Banker Wellesley-Previews in Wellesley.SHARE





