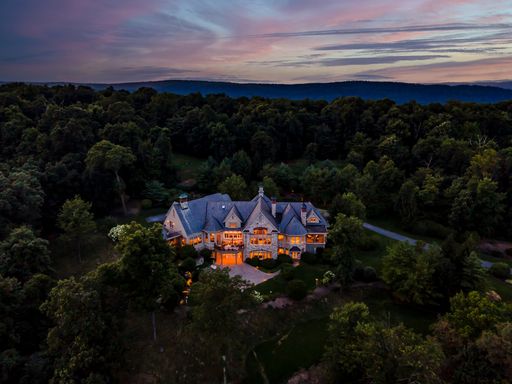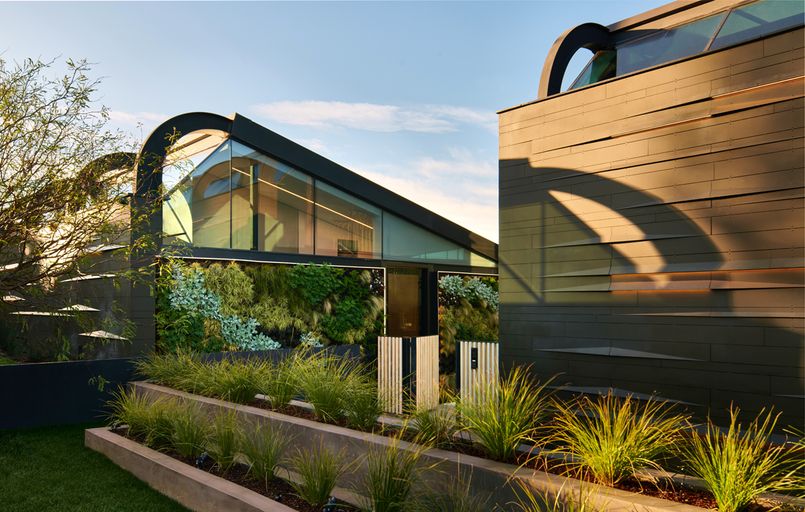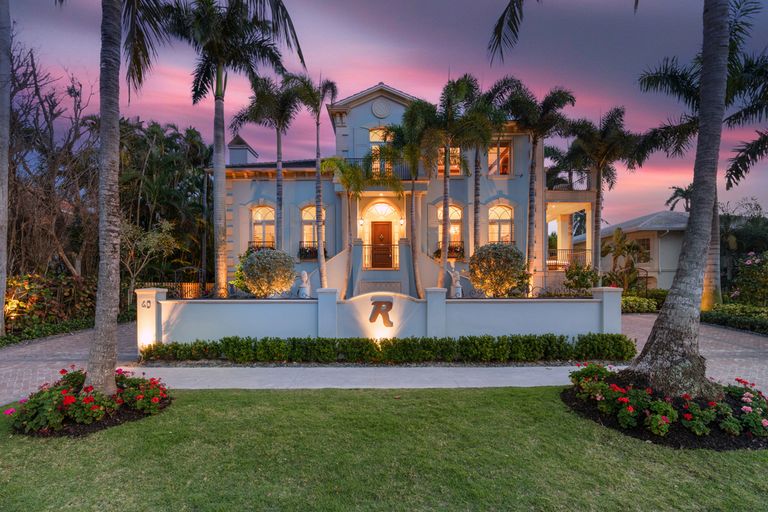
Award-Winning Pennsylvania Estate by Don Klinger
Brought to life by acclaimed architectural designer Don Klinger and Heritage Builders in 2005, this award-winning home is "an engineering and architectural marvel," raves listing agent Jennifer Debernardis of Coldwell Banker Camp Hill in Pennsylvania. No expense was spared in its design or craftsmanship – a fact not lost by anyone who has the fortune to experience this bespoke masterpiece in person. And its monumental physical presence is only part of its allure. Poised on 10 secluded mountain-side acres with southern exposures and set within a private gated community, the property offers one of the most enviable front-row city and river views in the Harrisburg area.
A glimpse inside the estate, which spans over 12,000 square feet, reveals a reverence for scale, proportion, and European elegance. The natural stone exterior begins your journey as the grand foyer welcomes you into the interior spaces. Dramatic walls of windows frame breathtaking views and provide a visual connection to the outdoors. Multiple outdoor entertaining spaces in the form of decks, patios, or porches give the entertainer at heart plenty of options for hosting large or intimate gatherings. Detail after detail inspires awe. The off-set hallway floors with pillow-top limestone tile imported from France. Hardwood floors composed of 200-year-old restored and hand-laid hardwood. The hand-painted tray ceiling in the kitchen. The handcrafted millwork in the dining room. The floorplan has been thoughtfully orchestrated to bring comfortable family living and large-scale entertaining in harmony. For example, the formal dining room has been positioned adjacent to a lovely screened porch, where your guests can be served pre-dinner cocktails or post-dinner desserts. Anchored by a striking floor-to-ceiling stone wood-burning fireplace and a soaring 24-foot vaulted ceiling, the great room opens to the chef's kitchen from Colonial Craft. Here, there are granite two-tiered counters, an artisan tiled backsplash, built-in refrigerators and freezers, double ovens, a convenient walk-in pantry and an adjoining breakfast area for casual meals. Five bedrooms with full ensuite baths complete the home, including a sumptuous primary wing on the main level with many hotel-rivaling amenities – from two oversized custom closets to the jacuzzi soaking tub, a walk-through shower, a private screened-in porch, and an executive office suite. A finished lower level offers another space for entertaining with a large, bright recreation room and bar area. Rounding out the offerings, there is also a gym and a full guest suite with a bath with French doors leading out to the professionally landscaped grounds. Conceived as a magnificent garden setting, the picturesque grounds exude tranquility as an over 16,000-gallon Koi Pond and waterfall, walkways, and lush greenery. View the complete listing by Jennifer Debernardis of Coldwell Banker Camp Hill in Pennsylvania.SHARE





